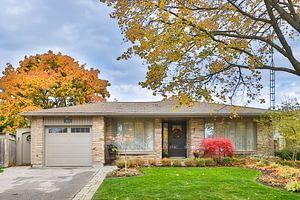$4,380 / Month
$*,*** / Month
3+2-Bed
3-Bath
1100-1500 Sq. ft
Listed on 2/21/24
Listed by HOMELIFE LANDMARK REALTY INC.
Immaculate centre hall plan bungalow on a quiet street in SE Oakville. Large open concept kitchen with marble counters, pot lights, centre island, hardwood flrs, ample cabinets, breakfast bar, under cabinet lighting, travertine backsplash, W/O to 2-level stone terrace, BBQ station & garden. New custom front door, large open dining rm & separate living rm, with bright bow windows & hardwood flooring. Spacious primary bedroom with his/her closets & 3pc ensuite. Fully finished lower level incl a family room with fireplace, B/I shelving, cabinets & bookcases, office area, 2 additional bedrooms, full 3pc bath & craft room. Situated on a private pie lot, this property has been professionally designed & landscaped with extensive hardscaping & perennial gardens, sitting areas, pond with waterfall, feature wall with fountain & full irrigation system. Located in a highly sought after neighbourhood & within the Oakville Trafalgar High School District. This home is a gem! Don't miss it!
To view this property's sale price history please sign in or register
| List Date | List Price | Last Status | Sold Date | Sold Price | Days on Market |
|---|---|---|---|---|---|
| XXX | XXX | XXX | XXX | XXX | XXX |
W8081978
Detached, Bungalow
1100-1500
10
3+2
3
1
Attached
3
31-50
Central Air
Finished, Full
N
Brick, Stone
Y
Forced Air
Y
< .50 Acres
100.00x46.73 (Feet) - Irreg Pie 20.4X100.22X46.80X100.28X39.67
